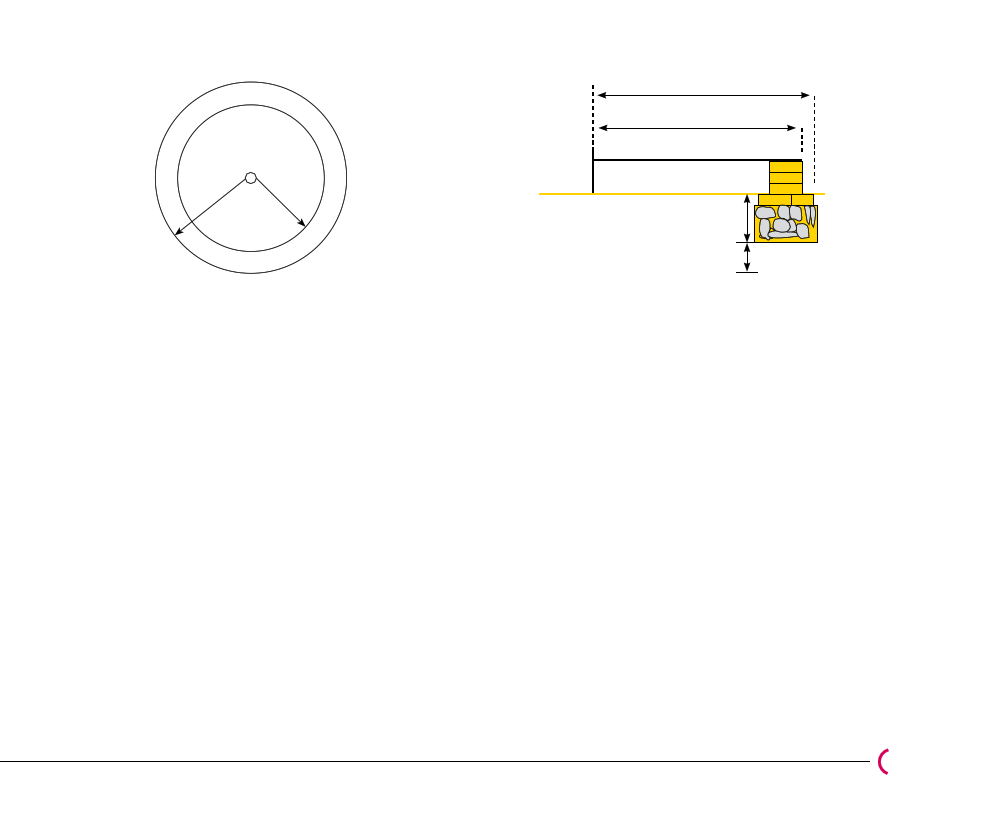
2.5 mm
2 mm
2.5 m
2.4 m
Peg and string
Variable depth between 50
and 70 cm
Diagram 2. Marking the foundations
Diagram 3. Walls and Foundations
4.3. Marking the Foundations
On a flat clean surface an
appropriate point for the center of
the building is chosen and an iron
peg is put in the ground to mark
it. A piece of rope or tape is tied
at one end to this peg and at the
other end to a peg that is used for
marking. This device can now be
used to mark the position of the
foundations. The peg is used to
mark a circle on the ground with
a radius of 2 meters. A second
circle is drawn with a radius of
2.5 meters. Once the lines have
been drawn chalk or lime can be
used to embolden them.
4.4. Building the Foundations
The 50 cm wide area for the foundations is dug to a depth of 50
– 70 cm. This small depth is enough due to the light weight of
the building that will sit above these foundations. Accuracy is
important when digging the foundations and a measuring device
such as a tape measure should be constantly used to check the
distance. The depth of the foundations will vary depending on the
quality of the soil; if the soil is very sandy a depth of 70 cm is
recommended.
Once the hole is dug, the bottom 40 cm (if the hole is 50 cm
deep) is filled with bricks or a combination of rocks, gravel and
sand. Large green bricks (30 x 20 x 10) are then laid one course
below ground level, known as Al - Absha (see diagram 3), at this
point the surface should be leveled. The second stage is to build
the flood protection layer which is built 50 cm above the surface
also using the 30 x 20 x 10 green bricks, they are bound with a
small amount of muna (clay and water mix acting as cement).
These courses will later be covered with asphalt.
Practical Answers Sudan
The Construction of the Timberless House Model
15